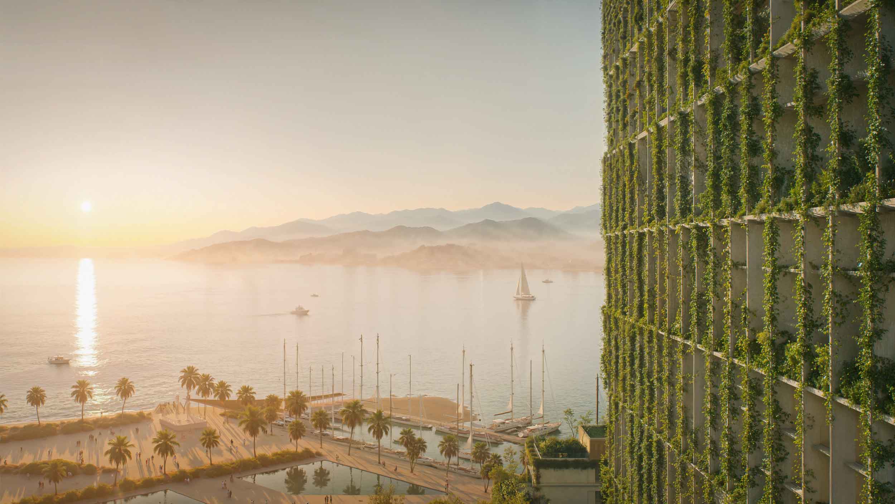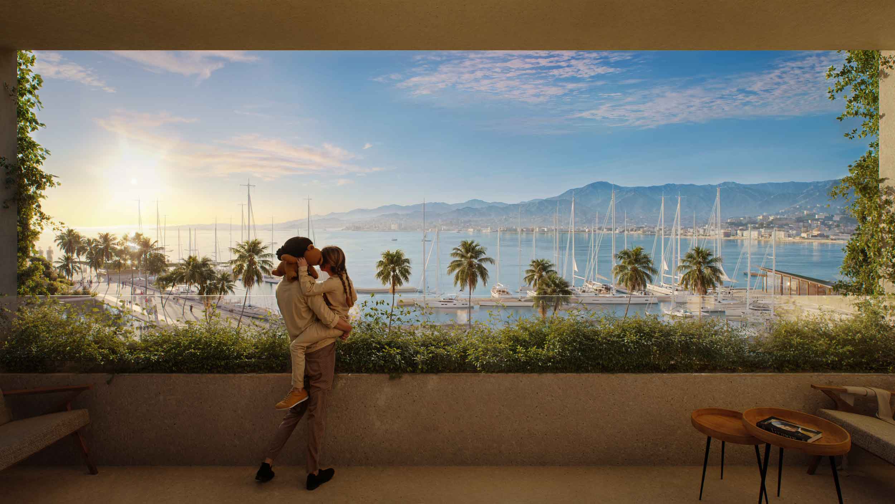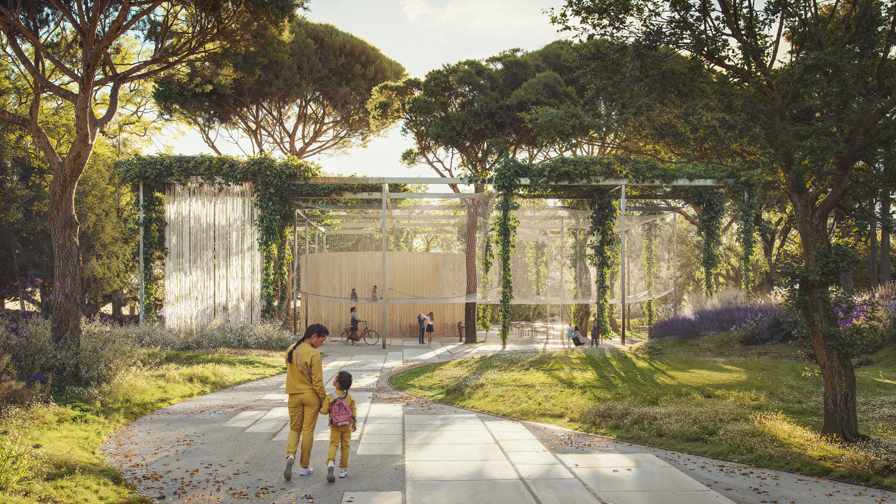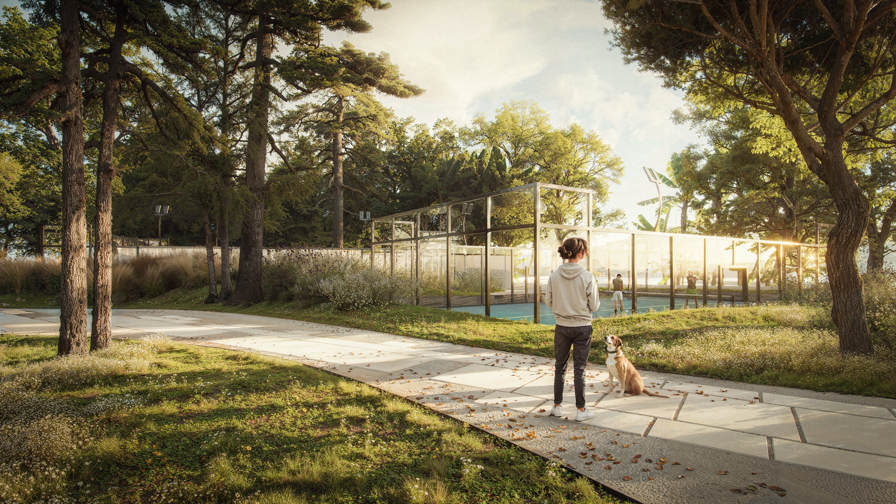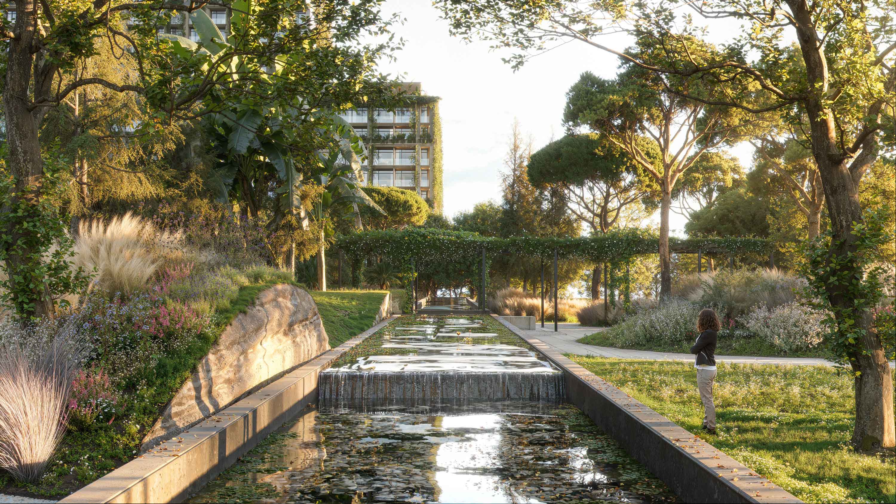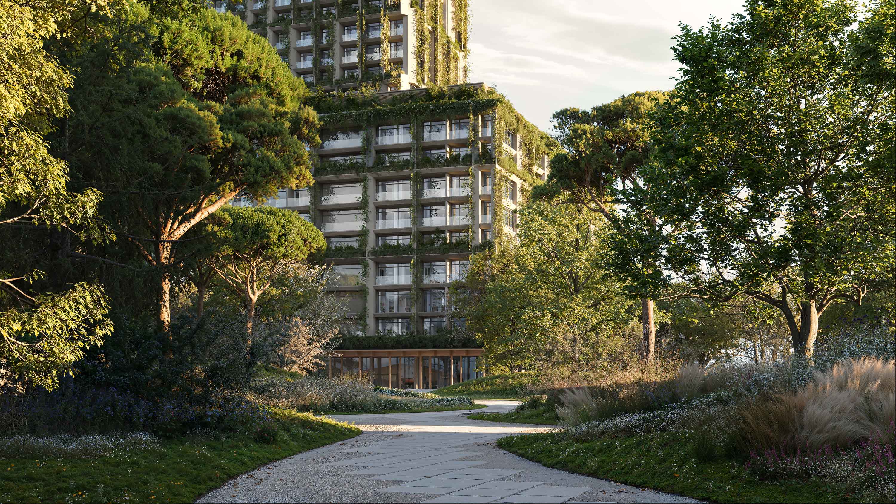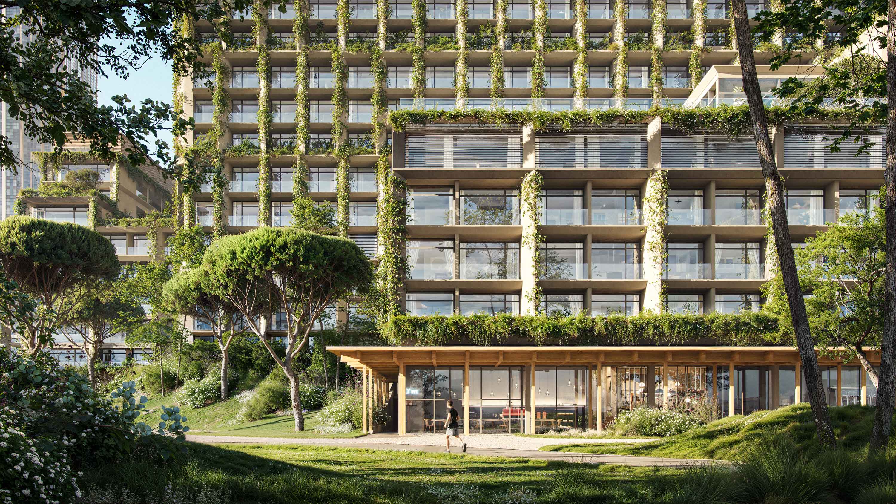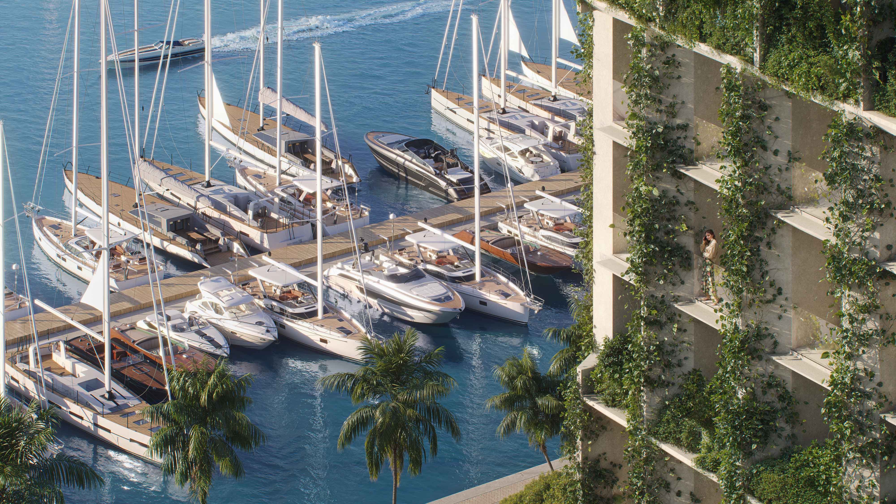Silk Towers
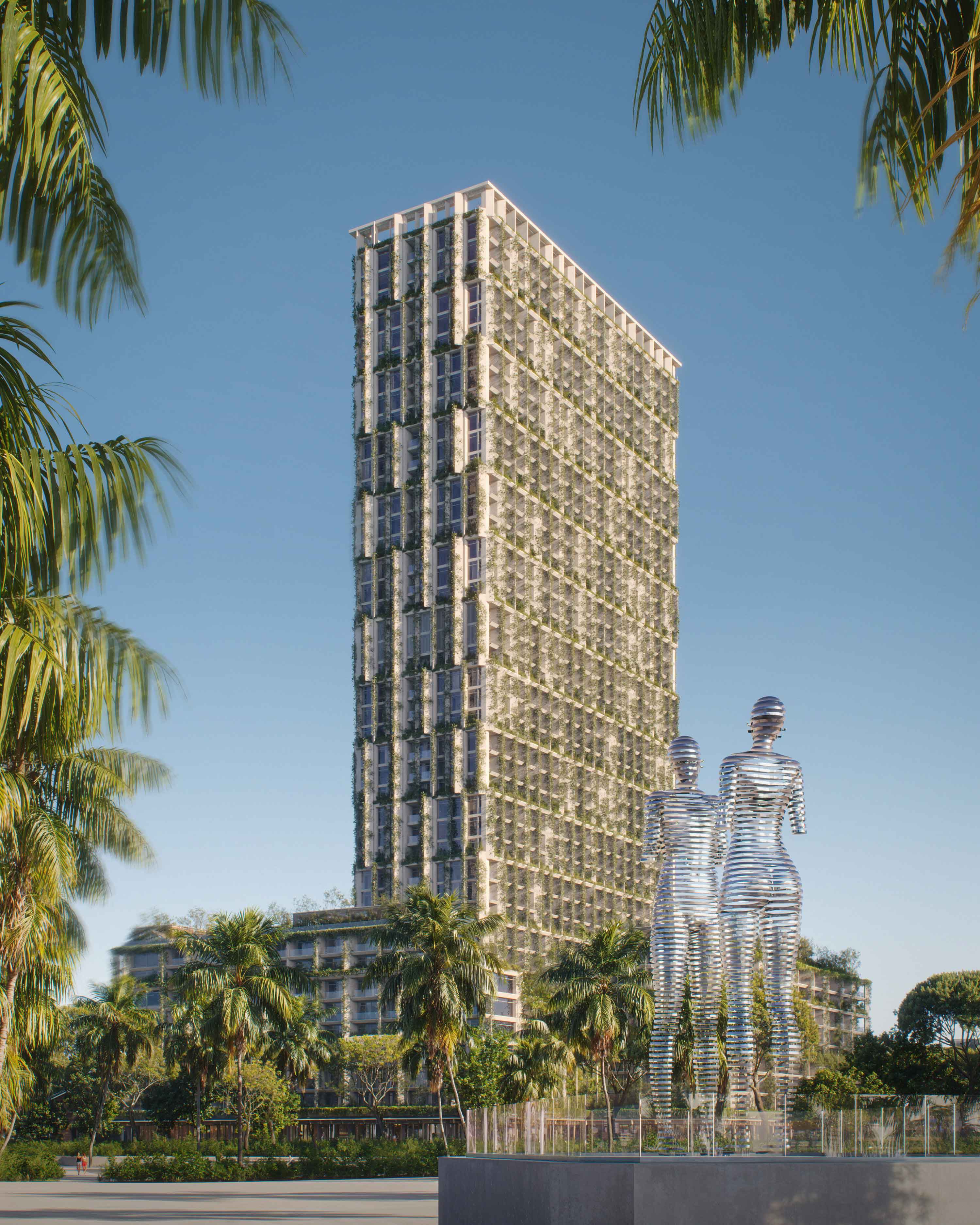
Designed by the Japanese architectural studio Kengo Kuma & Associates
Silk Towers, a 630$ million project, is one of Batumi's most outstanding residential and investment opportunities, setting a unique standard of living in the city's historic center.
Its location and user-oriented sustainable design ensure the exceptional comfort of this multifunctional complex, offering diverse infrastructure and breathtaking views of the Batumi Sea and the Adjara Mountains, creating a remarkable experience for its residents and visitors. The project includes apartments, a premium-class hotel, event spaces, commercial zones, cafés and restaurants, a yacht club, and sports and wellness facilities.
Details
m2 Construction Area
m2 Recreation area
The architecture of the project, designed by one of the world's leading Japanese architectural firms, Kengo Kuma and Associates, harmoniously blends modern design and functionality with the urban and seaside environment.
What makes this project unique is its integration with a 2-hectare recreational area—a municipal park that will become an integral part of the local urban fabric. The recreational zone was designed by the Danish landscape design company MASU Planning, renowned for developing recreational spaces tailored to city residents and their needs.
The new municipal park is a key part of the Silk Towers complex, providing an open, ecologically sustainable, and community-oriented space for locals.
